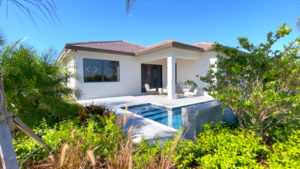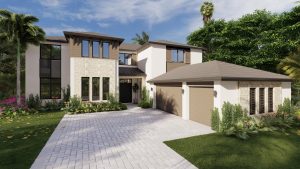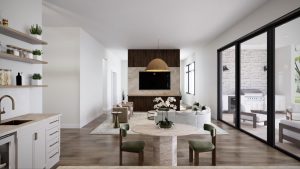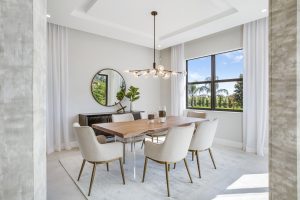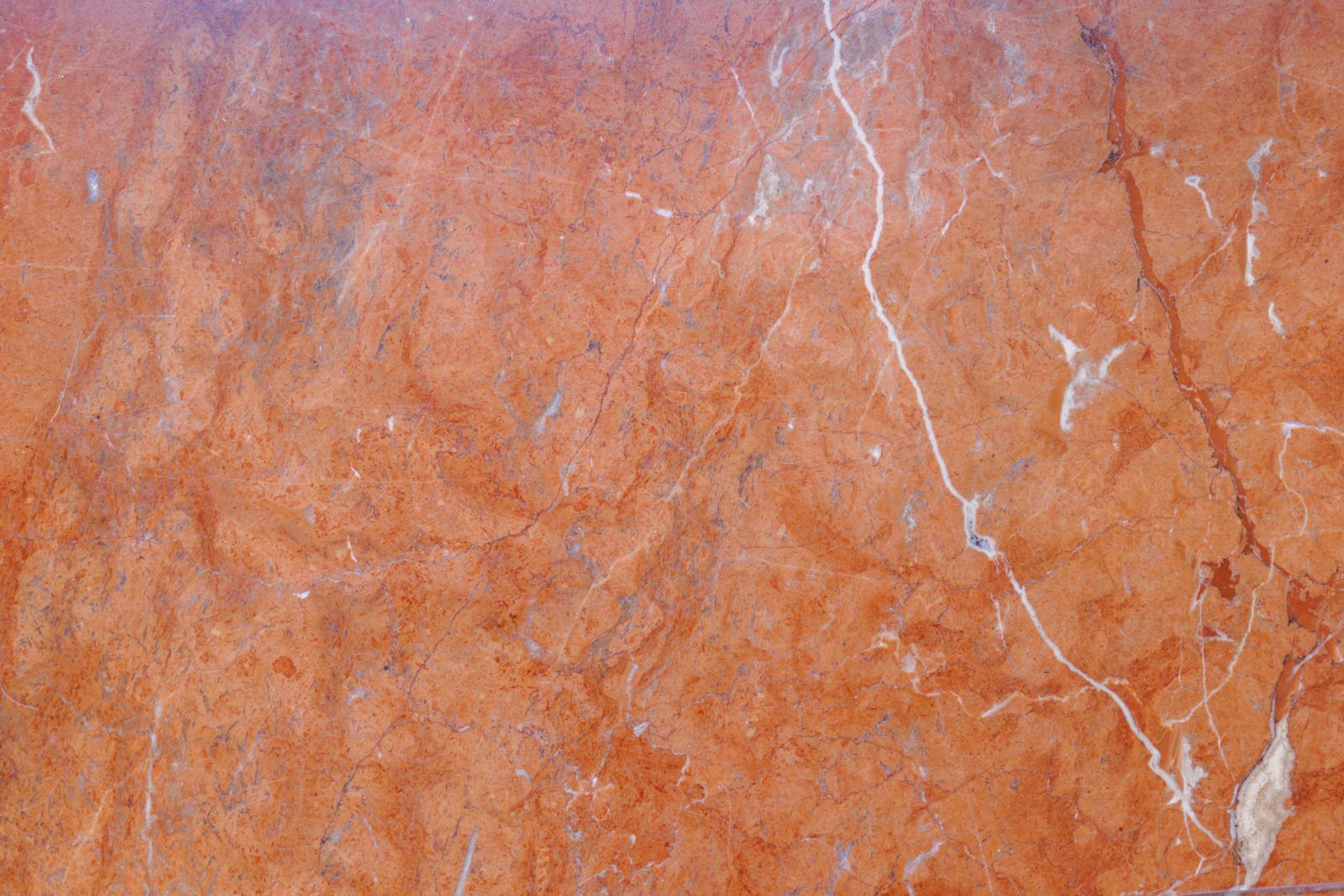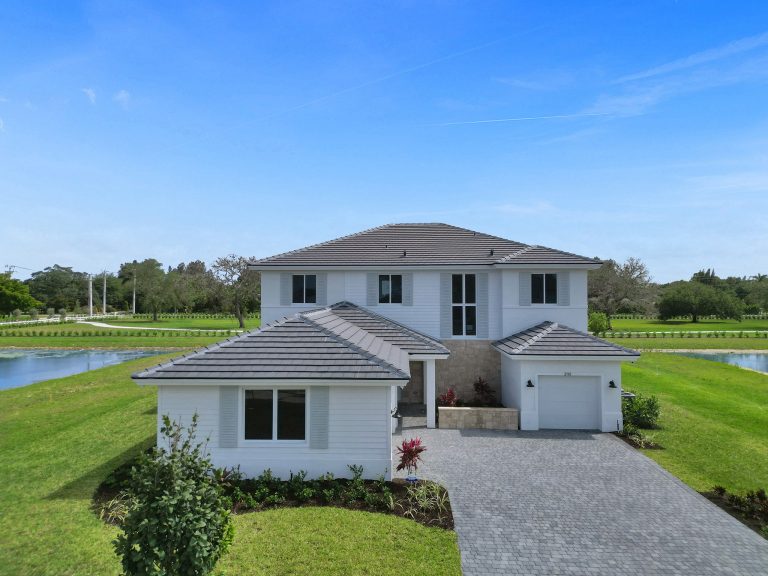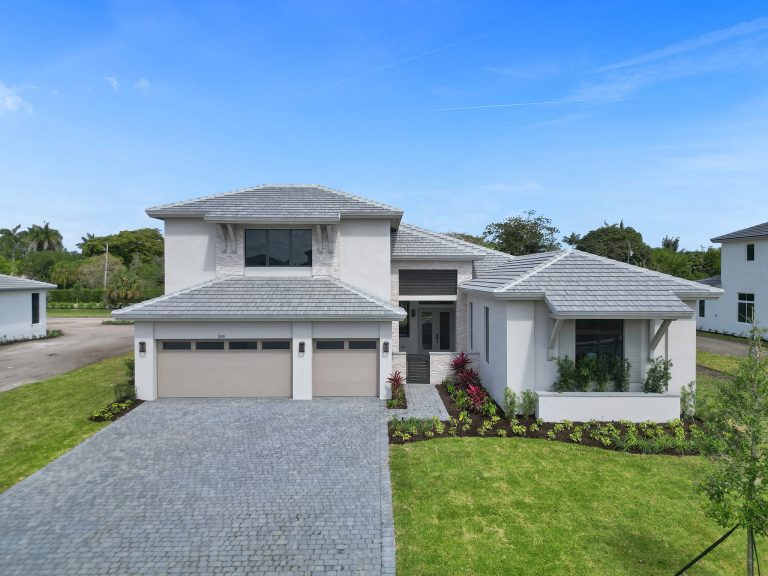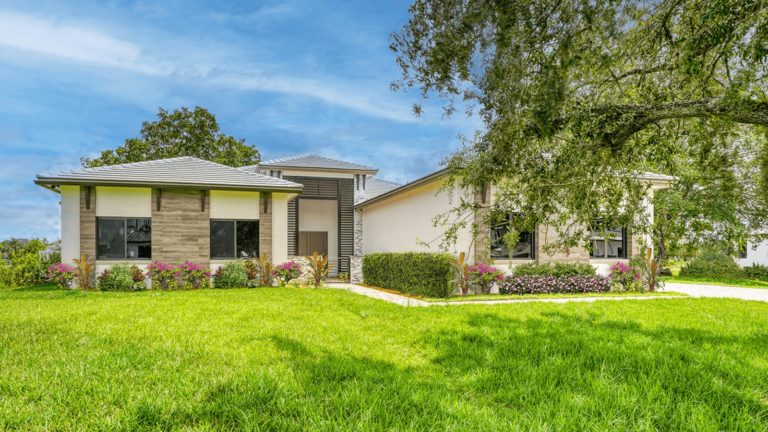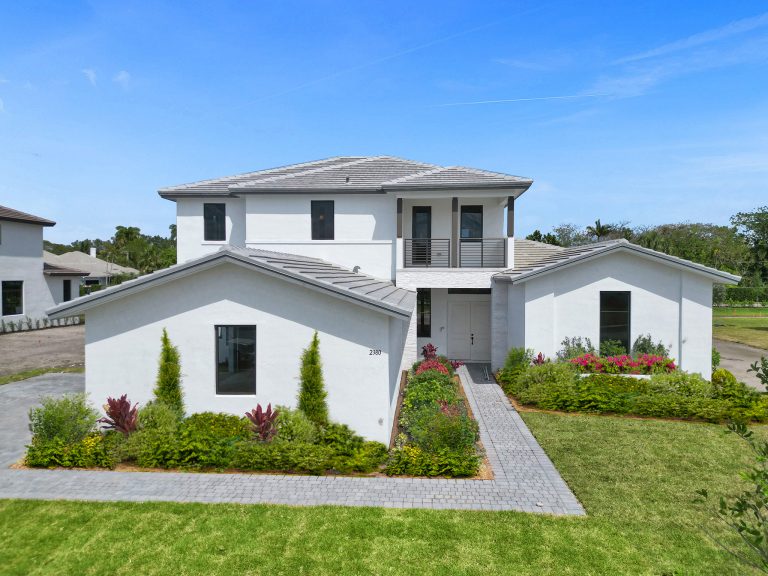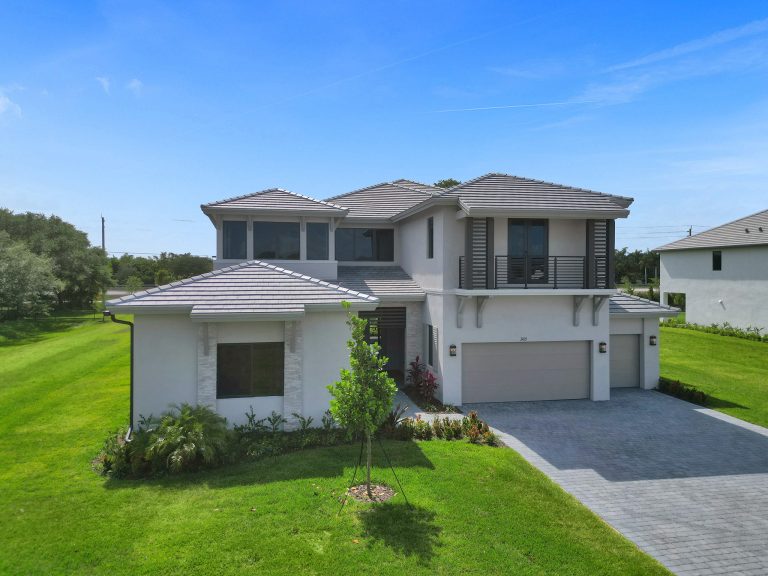Preakness
Two stories, 4 bedrooms, 3.5 bathrooms, great room, eat-in kitchen with large island, walk-in pantry, front courtyard, loft, primary suite with two walk-in closets, covered terrace, 3-car garage. Additional custom options available.
- 4 Bedrooms
- 3.5 to 4.5 Bathrooms
- 3 Car Garage
- 3,985 AC SQFT
- 5,061 TOTAL SQFT

